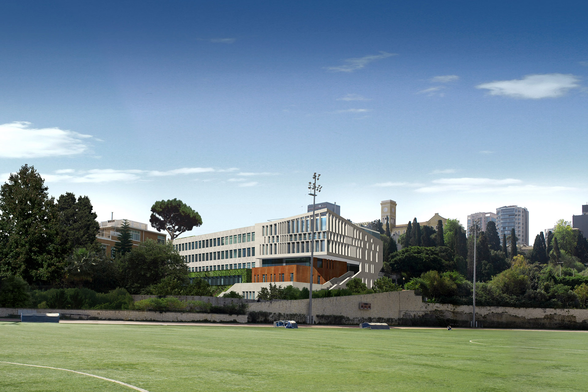
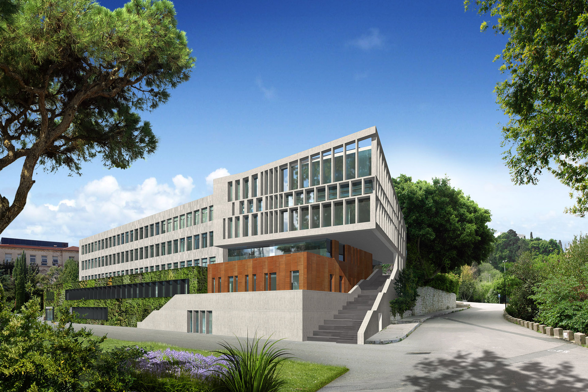
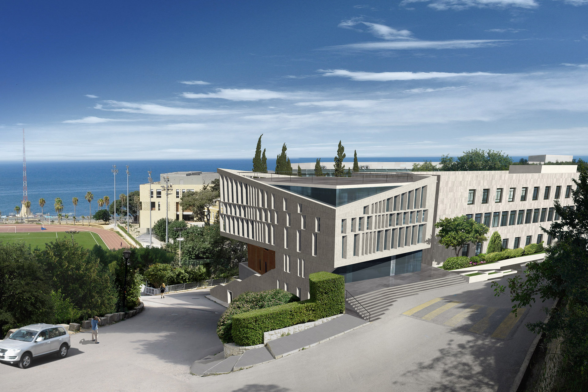
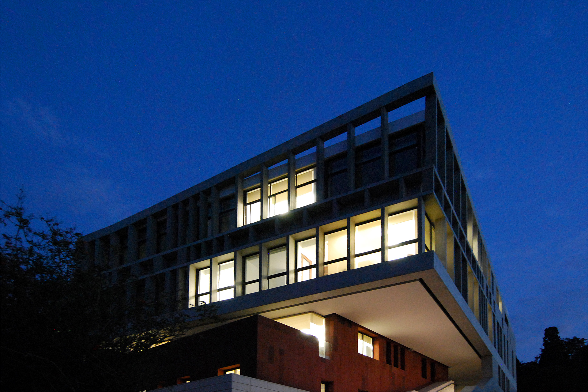
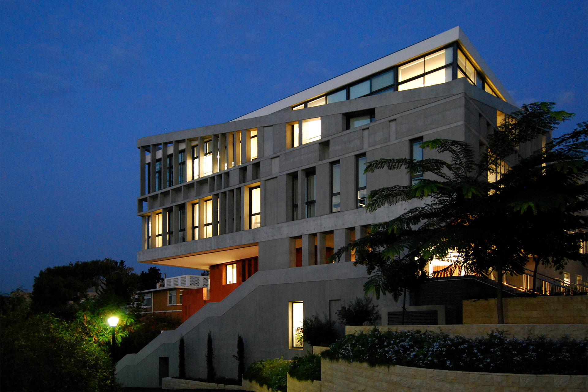
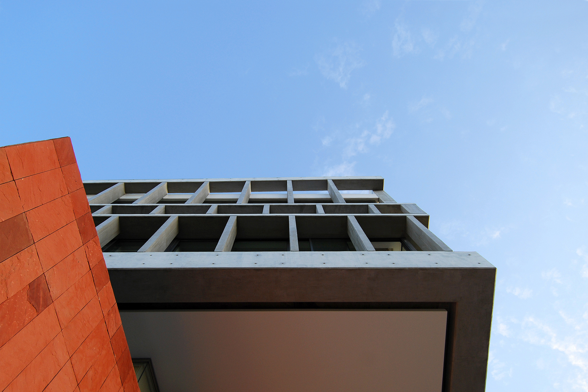
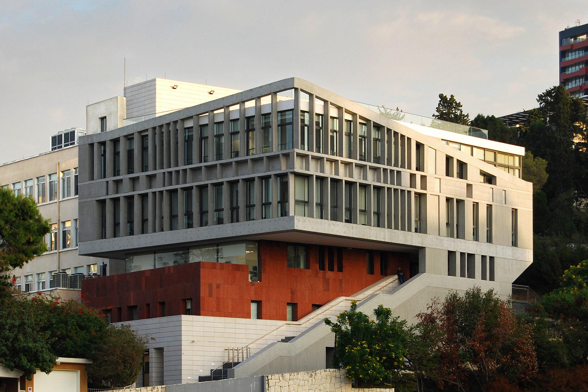
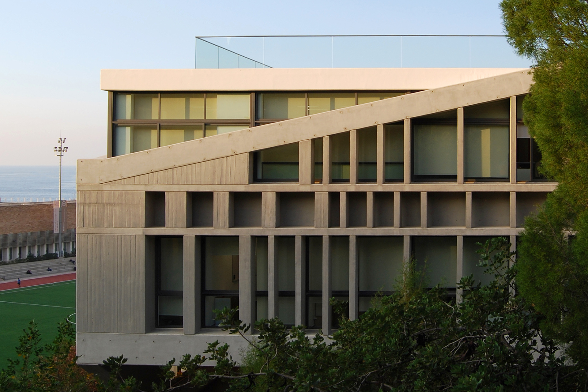
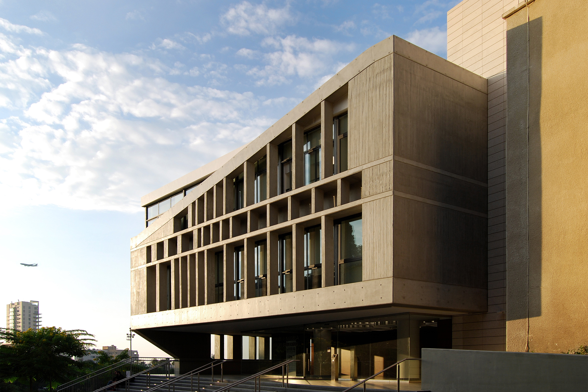
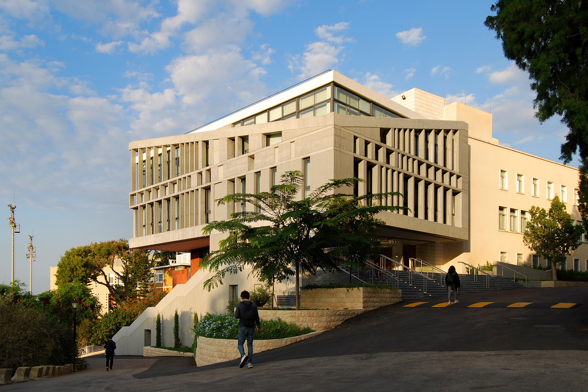
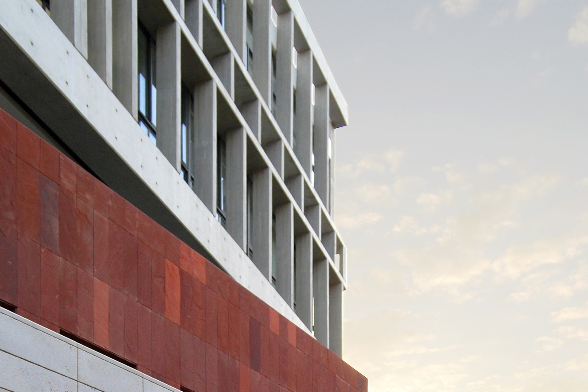
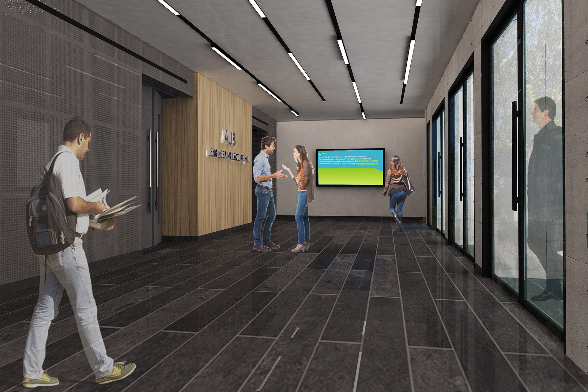
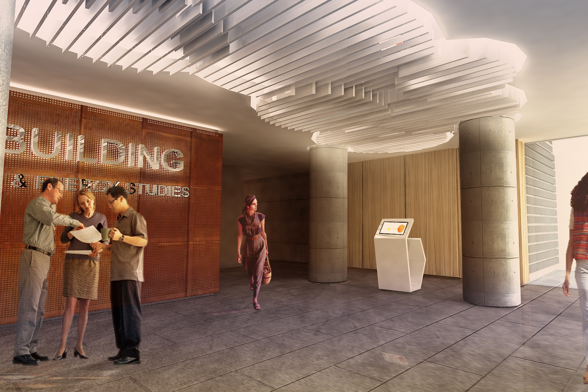
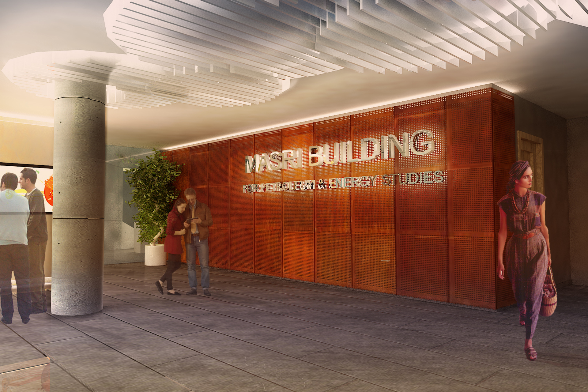
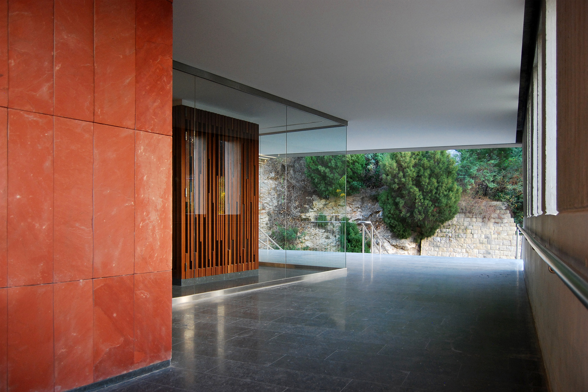
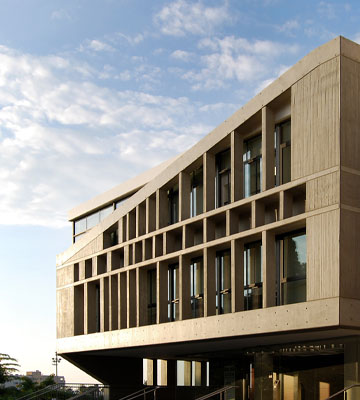
This project is part of a competition led by the American University of Beirut, in an effort to develop the FEA Way, expand the Engineering Library and develop the Munib & Angela Masri Building (Institute of Energy & Natural Resources).
The allotted space for the new Masri building is very tight and the functional requirements are heavily charged. With such parameters, the initial mass of the Masri building was manipulated and morphed through until it fit all contextual and programmatic needs. The site became a major factor in the shaping of the project.
Moreover, due to the importance of this prime location, the new design needed to communicate this symbolic monumental threshold to the FEA District: the first step was separating the Masri building from Bechtel to give it its own identity.
To lighten the mass and to visually connect the 2 entrance levels of the new project, the building was broken into two parts, opening up the floor at the Lower Promenade level, and visually linking it to the FEA Way. In order to maximize the views to the sea, partially blocked by the OSB, the upper part of the building was twisted/rotated.
To further strengthen the connection between the two entrance levels of the Masri building, accessibility from (and to) all streets articulated the lower part of the project. The final step was the addition of a skin to tie the project together and give it a strong identity, as the symbolic entrance of the FEA district.
Location:
Date:
Status:
Built-Up Area:
Beyrouth, Lebanon
2015
Built
3850 m²
3 Avenue de l'Opéra, 75001, Paris, France | +33610961694 | info@azar-bdc.com
3 Avenue de l'Opéra, 75001, Paris, France
+33610961694 info@a-bdc.fr
3 Avenue de l'Opéra, 75001, Paris, France
+33610961694
fawzi-azar@a-bdc.fr